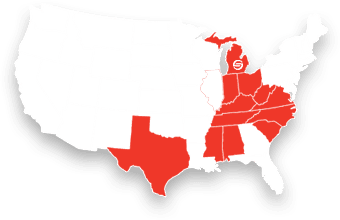Project Details
Location: Rochester Hills, Michigan
Owner: American Axle
Delivery Method: General Contractor
Project Value: $575,000
Architect/Engineer: Squires Architectural Group
Size: 12,000 SF
Size: 12,000 SF

Interior Office Renovations
Stenco worked as General Contractor for a five month, 2 phase office renovation at the American Axle Rochester Hills Technical Center.
Phase 1 of this project was a 5,000 SF renovation, which consisted of new interior offices, open office space, LED lighting, and roll up door installation. Phase 2 was a 7,000 SF renovation consisting of a new entry way, lobby, and a 45 seat board of directors conference room with video wall. This phase also included the addition of restrooms and a kitchenette along with a new RTU.



